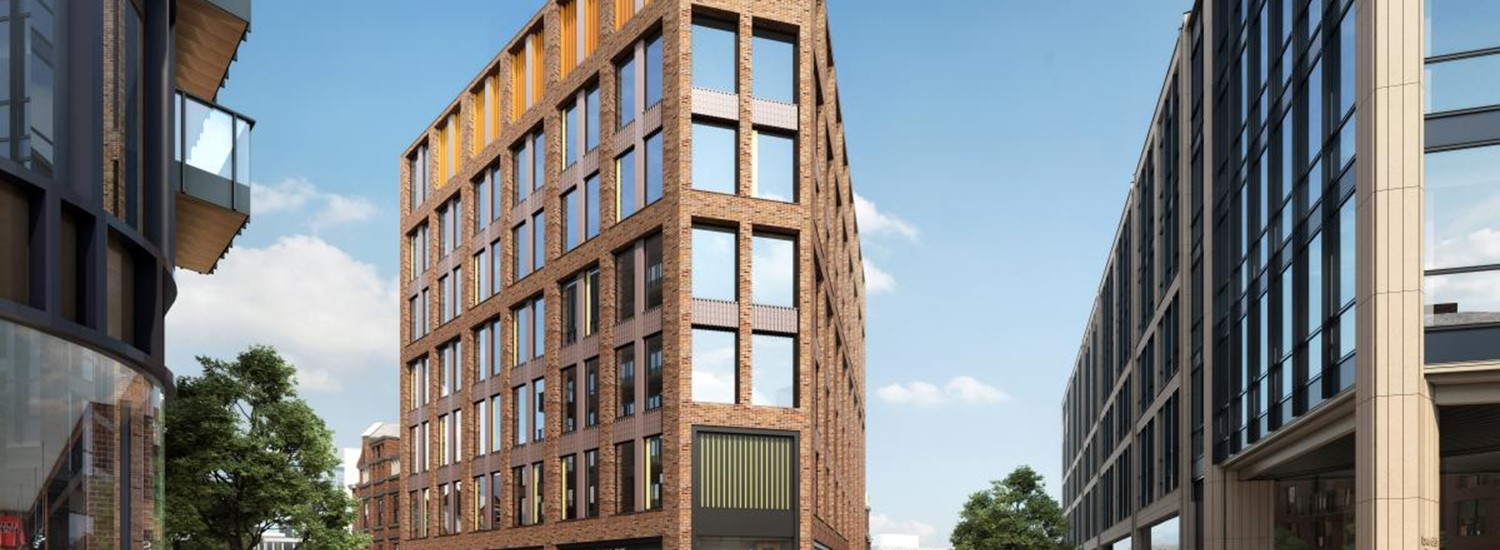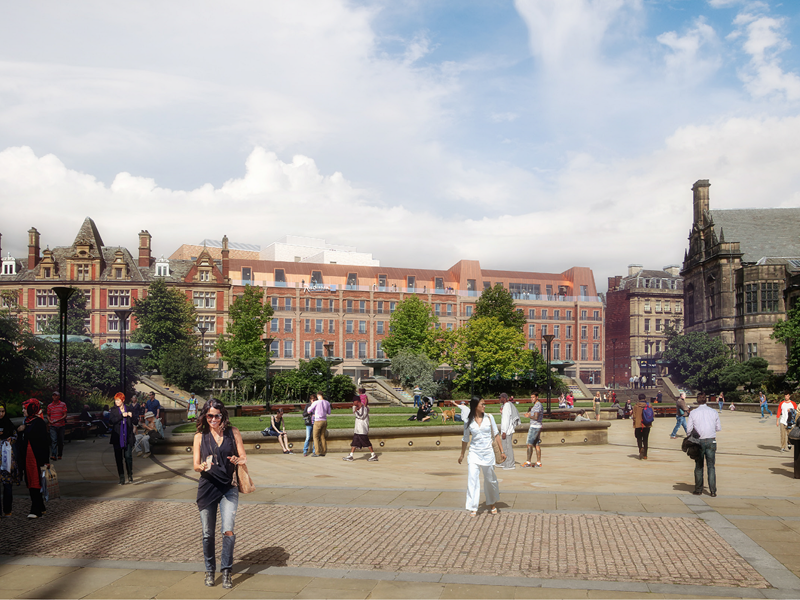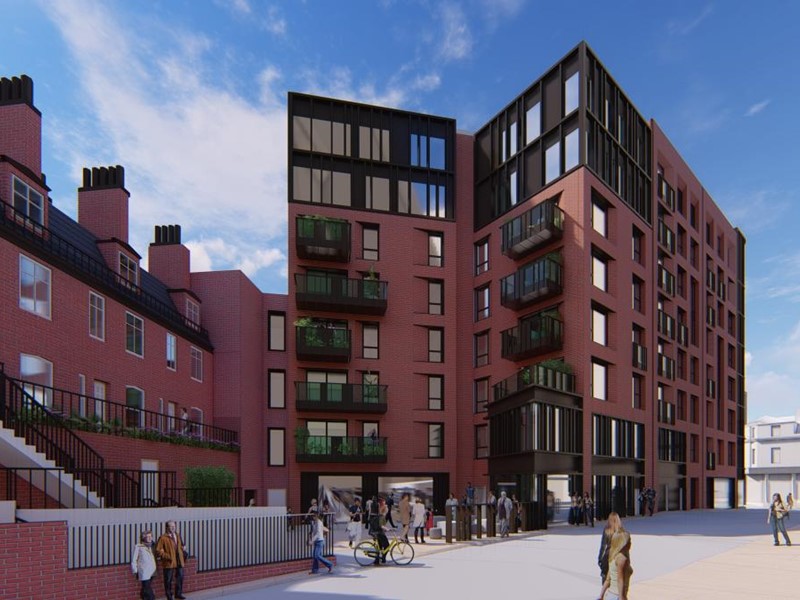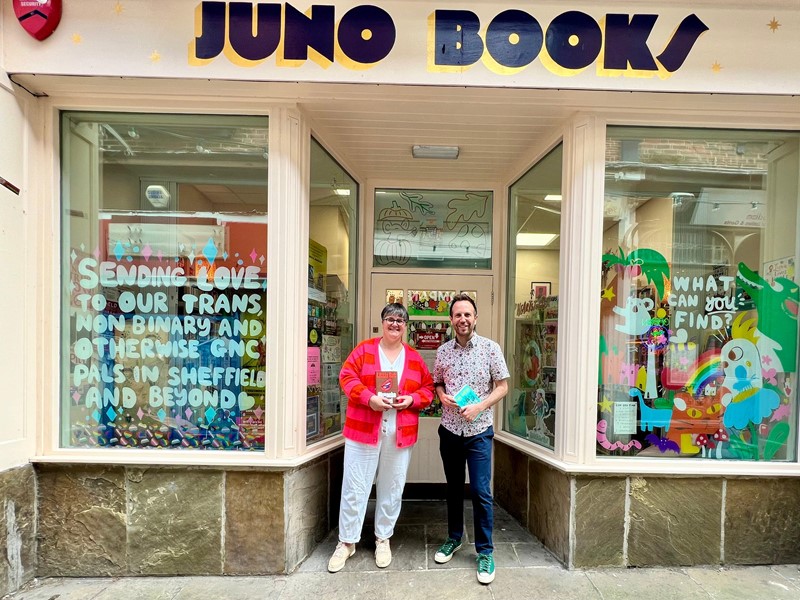Cambridge Street Collective (CSC), Europe's biggest purpose-built food hall is set to open this May with a big bang VIP launch event on Wednesday 22nd May.
Latest images of Heart Of The City II show Pinstone Street’s transformation

Meet the new kids on the block!
New visuals and official names are being unveiled today for the next two blocks in the Council’s Heart of the City II development scheme.
The two new blocks, which were granted planning approval earlier this year, sit alongside each other and front on to Pinstone Street.
The striking new CGIs released today showcase the attractive Victorian façades on Pinstone Street that are being restored as part of the work. They also show what the new Five Ways area will look like.
Five Ways is the name being given to the pedestrianised interchange where Cross Burgess Street, Charles Street, Cambridge Street and Wellington Street meet.
Block B Block B - otherwise known as Athol House and Laycock House
Block B - otherwise known as Athol House and Laycock House
Situated between Pinstone Street, Cross Burgess Street and Charles Street, Block B is split into three defined uses. Plans incorporate Laycock House, a late Victorian building which has survived completely intact. Work will see a sensitive renovation of the residences and smaller retail units within.
In total, the block will feature almost 11,000 sq ft of space suitable for shops, restaurants or cafés on the ground floor, while the floors above will feature a small amount of office space – to be named Athol House – and 52 quality urban apartments – to be known as Burgess House.
Block C Block C - to be known as Isaacs House
Block C - to be known as Isaacs House
Block C is to be officially named Isaacs House. Originally erected by paperhangings merchant David Isaacs in 1904, the building sits between Pinstone Street, Cambridge Street and Charles Street.
Behind the sympathetically restored Pinstone Street frontage, the building is being completely reimagined to provide 37,600 sq ft of contemporary workspace and 10,000 sq ft of prime retail and leisure space.
With a best-in-class specification, the office in Isaacs House will provide a modern, light and airy working environment, designed to support the wellbeing of its occupants and provide a platform for inspiration.
Five prominently positioned retail units will be situated on the ground floor. The building will step up in height from three storeys on Pinstone Street to eight storeys on the new-build side. The office space on the top floor will offer sweeping views across the south of the city.
Councillor Julie Dore, leader of Sheffield City Council, said: “We can see that the Heart of the City scheme is really coming to fruition now. The first stage is delivered and we are continuing to drive it forward, these new visuals show what the next stage will look like. This project is an important part of transforming our city centre so that it has the offer that the people of Sheffield deserve as one of the country’s major cities.
“We have always said that we will deliver a scheme that raises the bar for what a city centre should be. We are maintaining our historic and attractive buildings whilst creating new places where people can live, work and be entertained.”
Councillor Mazher Iqbal, Cabinet Member for Business and Investment at Sheffield City Council, said:
“With the naming of these two blocks, we have tried to be respectful to the history of the site and give a nod to individuals involved in the sites past.
“This is also the case with the design, which has celebrated the beautiful Victorian features on the Pinstone Street side, while modernising the rears to create striking architecture that balances new and old perfectly.
“The two blocks will transform the Pinstone Street shopping scene and add more much-needed quality office space and new homes.”
John Morgan, Director at Leonard Design Architects, said:
“We’re delighted to help bring these two blocks forward and build on the success of the first phase of Heart of the City II.
“This section of the masterplan, with its historic architecture, is a key part of the street scape and the fabric of the city. Block B will therefore be updated and renovated as the interior has remained intact, however block C will see its façade retained but the interior structure removed and remodelled in order to make it suitable for contemporary needs.
“There is a growing demand for high quality office space in this area of the city, as evidenced by Grosvenor House, and this next phase will certainly help to reinforce the city centre as a core base for successful business.”
NOTES TO EDITORS
About Heart of the City II
Heart of the City II is one of Sheffield’s key economic projects. Backed by Sheffield City Council, with Queensberry as its Strategic Development Partner, it is not just a retail scheme, but a mixed-use, vibrant quarter right at the heart of the city and synonymous with everything the city is trying to achieve.
The scheme builds on the hugely successful original Heart of the City project that kick started the regeneration of Sheffield city centre at the start of the Millennium. The new mixed-use scheme will comprise of high-quality retail, Grade A offices, hotel and residential developments, restaurants and cafés, leisure destinations, parking and stunning public realm.
Located at the very core of the city centre, it will bind together the old and the new, keeping the existing street patterns and quirky historic buildings but adding in striking new architecture and unique outdoor spaces. Rooted in the city’s unique character, Heart of the City will provide a new home for Sheffield’s cultural, commercial and creative trailblazers.
About Queensberry
Queensberry is a market leader in property development and investment. They deliver award-winning mixed-use developments to their partners and strong returns to co-investors.
Queensberry puts design first and understands the importance of a creative design approach with complex urban environments. Their mission is to rekindle civic pride through the developments they build and refurbish, while being sympathetic to the existing urban fabric.



